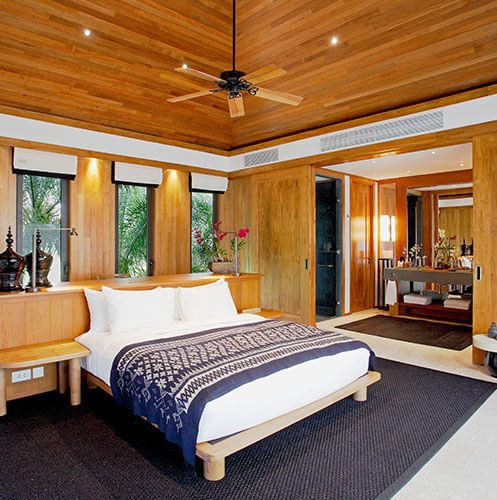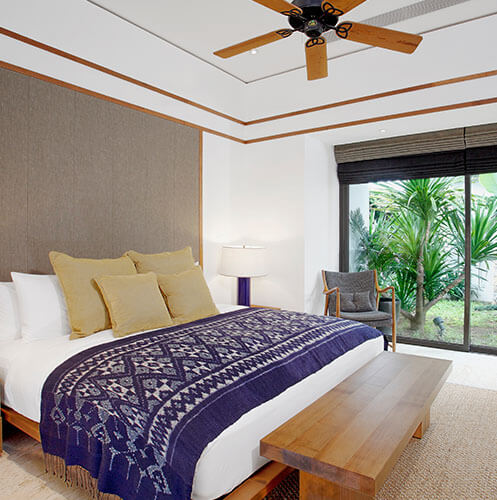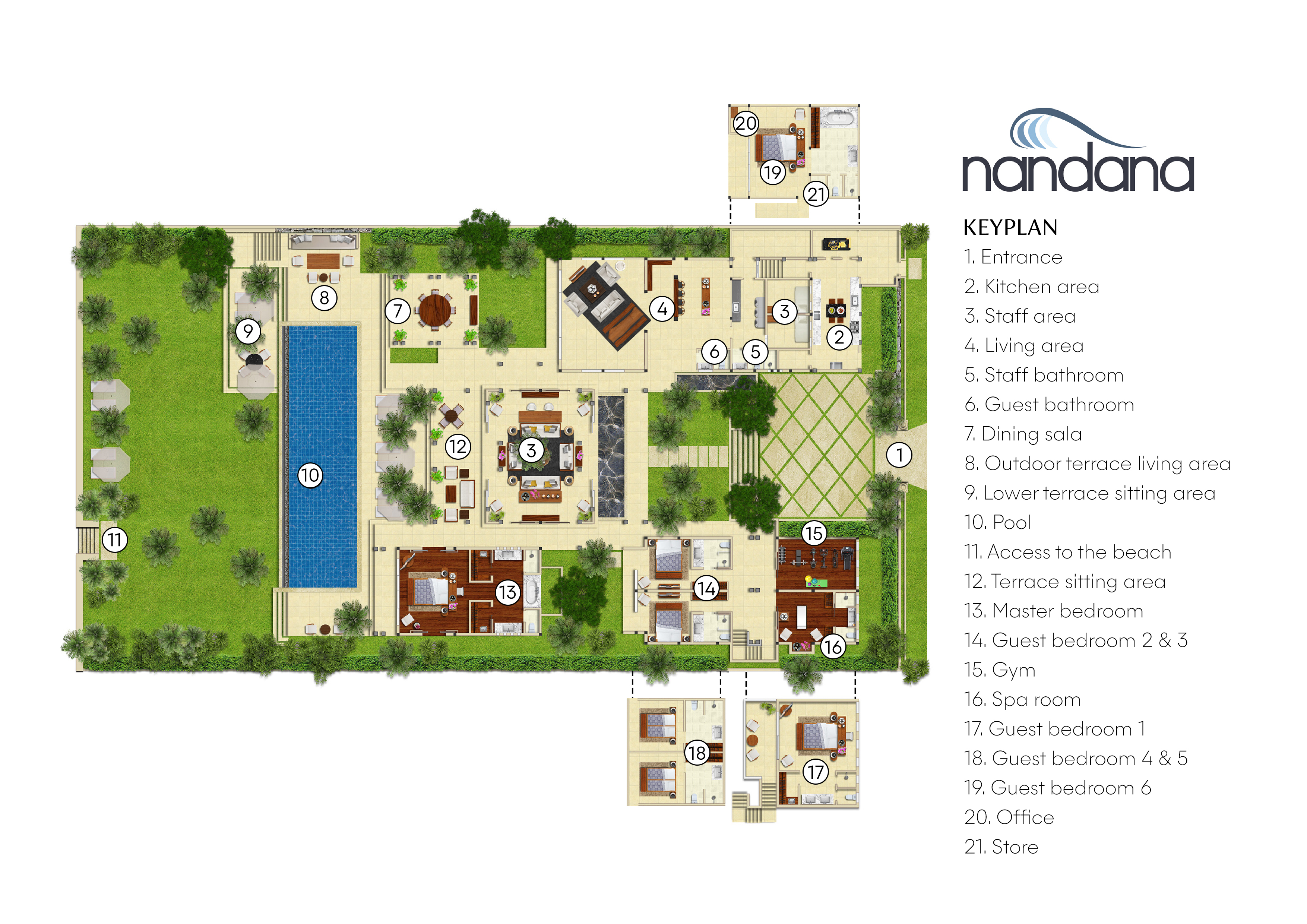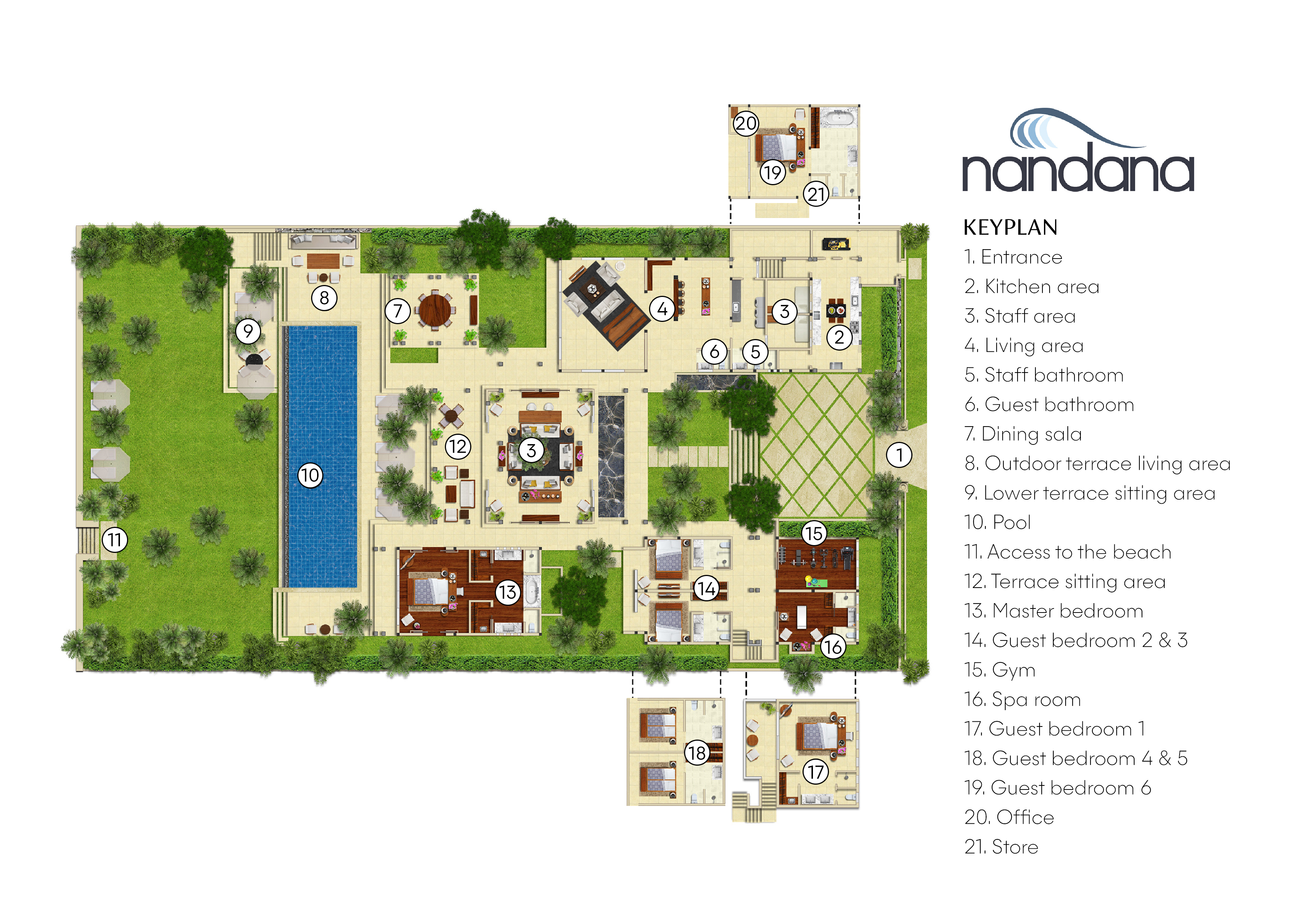Explore the Villa
Villa Layout
Villa Nandana’s living areas and bedrooms are arranged in a series of pavilions. The generous living room is at the heart of the villa in a central pavilion, with the pool terrace and lawn extending towards the beach. A pavilion housing the indoor dining area and TV room sits off to the side, with the kitchen behind it, while an open-air dining sala near the pool offers fine sea views. The sea-view master suite is at the opposite end of the pool, while the spa, gym and six more bedrooms are towards the rear of the villa. Every room is at ground-floor level with the exception of one guest bedroom, which sits above the spa and gym room.
Living Areas
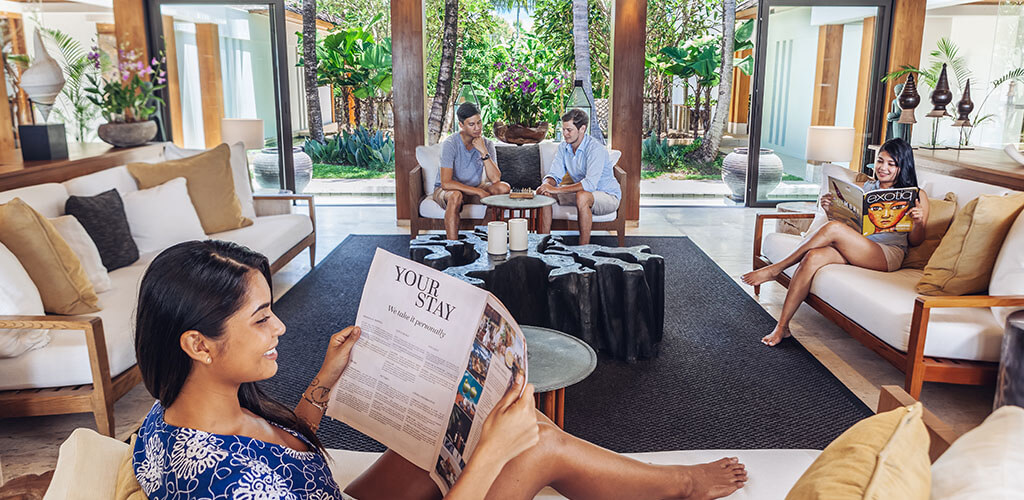
Indoor Living
At the heart of Villa Nandana is a sophisticated living area; a welcoming room in subtle earth tones set under a vaulted timber ceiling and furnished with four sofas and a bar/entertaining area. Floor-to-ceiling windows overlook a reflecting pool at the back, and slide open at the front to connect the room to the terrace and pool. In a separate pavilion to one side is an open-plan room housing a dining table for eight and a cosy TV lounge with a home theatre system. Behind is the villa’s modern kitchen with a large black granite island and a Smeg oven and range. The villa’s stylish gym and spa are set beside one another on the ground floor. The gym has a good range of fitness equipment and a large flat-screen TV, while the spa has two treatment beds, Bose speakers and a luxurious bathroom.
Outdoor living
The 20-metre swimming pool forms the focal point of Villa Nandana’s outdoor space, surrounded by sand-washed terracing and with a stretch of coconut-palm shaded lawn between the pool and beach. A dining sala and barbecue entertaining area are set at the corner of the pool, with a round dining table large enough to seat 12. The sala is cooled with a ceiling fan – along with the sea breezes – and outdoor speakers are installed to help set the mood. A lily pond connects the villa’s entrance to the main living area while manicured tropical gardens with palm and frangipani trees flow between the various pavilions.
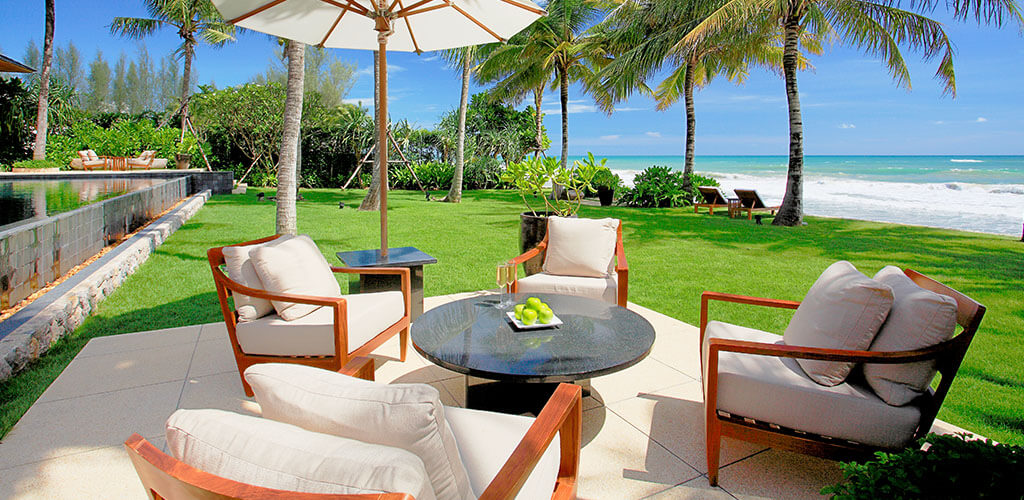
Bedrooms
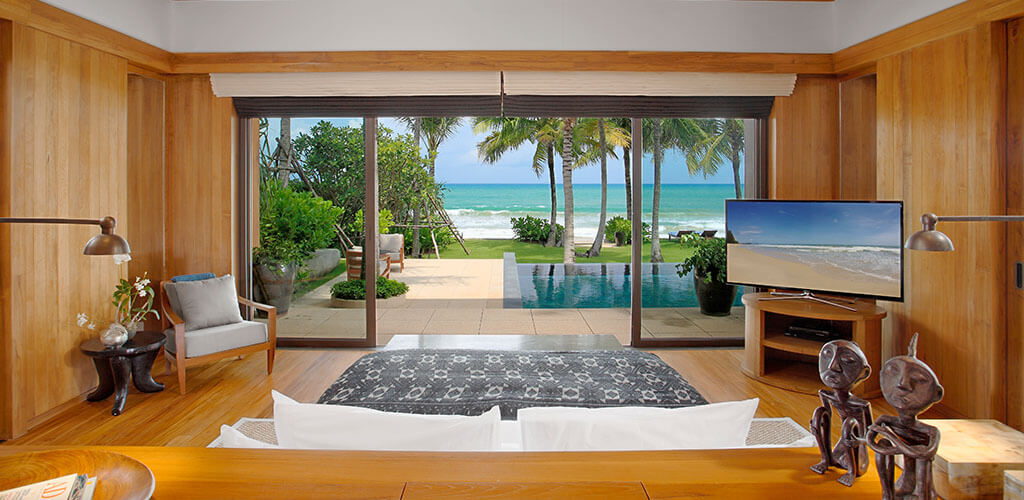
Villa Nandana’s seven bedrooms are each bright, elegant retreats with flat-screen TVs, wardrobes and luxurious ensuite bathrooms. Every bedroom has ceiling fans and air conditioning, and the first four suites with sliding glass doors that open to a balcony, garden or terrace.
Master Bedroom
With fantastic sea views, this king-bedded poolside room will suit those who like to be at the heart of the action. Sliding glass doors open to the pool terrace, while a study desk and armchair add to the comfort of the room. Its ensuite bathroom is a showcase of luxury, featuring a walk-in wardrobe and a double bathtub encased in marble, with picture windows that offer views to a private walled garden.
Guest Bedroom 1
This king-bedded retreat in the upper floor is the most private of the villa’s bedrooms. Floor-to-ceiling glass doors open to a private balcony, and an armchair and study desk offer added comfort. Its ensuite bathroom is beautifully fitted with a walk-in wardrobe, grey terrazzo double vanity set and a rain shower in cool black slate.
Guest Bedrooms 2 and 3
These two mirror-image bedrooms are on the ground floor near the gym and spa room. Both offer flexibility with king-size beds that can be converted to twin beds if preferred, as well as spacious ensuite bathrooms with rain showers. Sliding glass doors open to a tropical garden patio.
Guest Bedrooms 4, 5, and 6
The upper floor offers another three well-appointed ensuite guest bedrooms. One room includes a king-sized bed convertible to twin, with a bathtub. The other two rooms feature queen-sized beds that are also convertible to twins. Together, these spaces ensure a comfortable and adaptable experience for guests.
